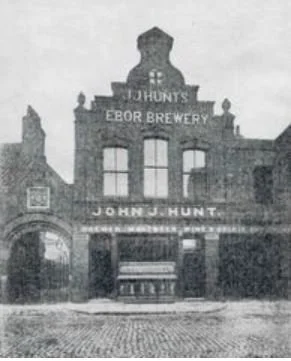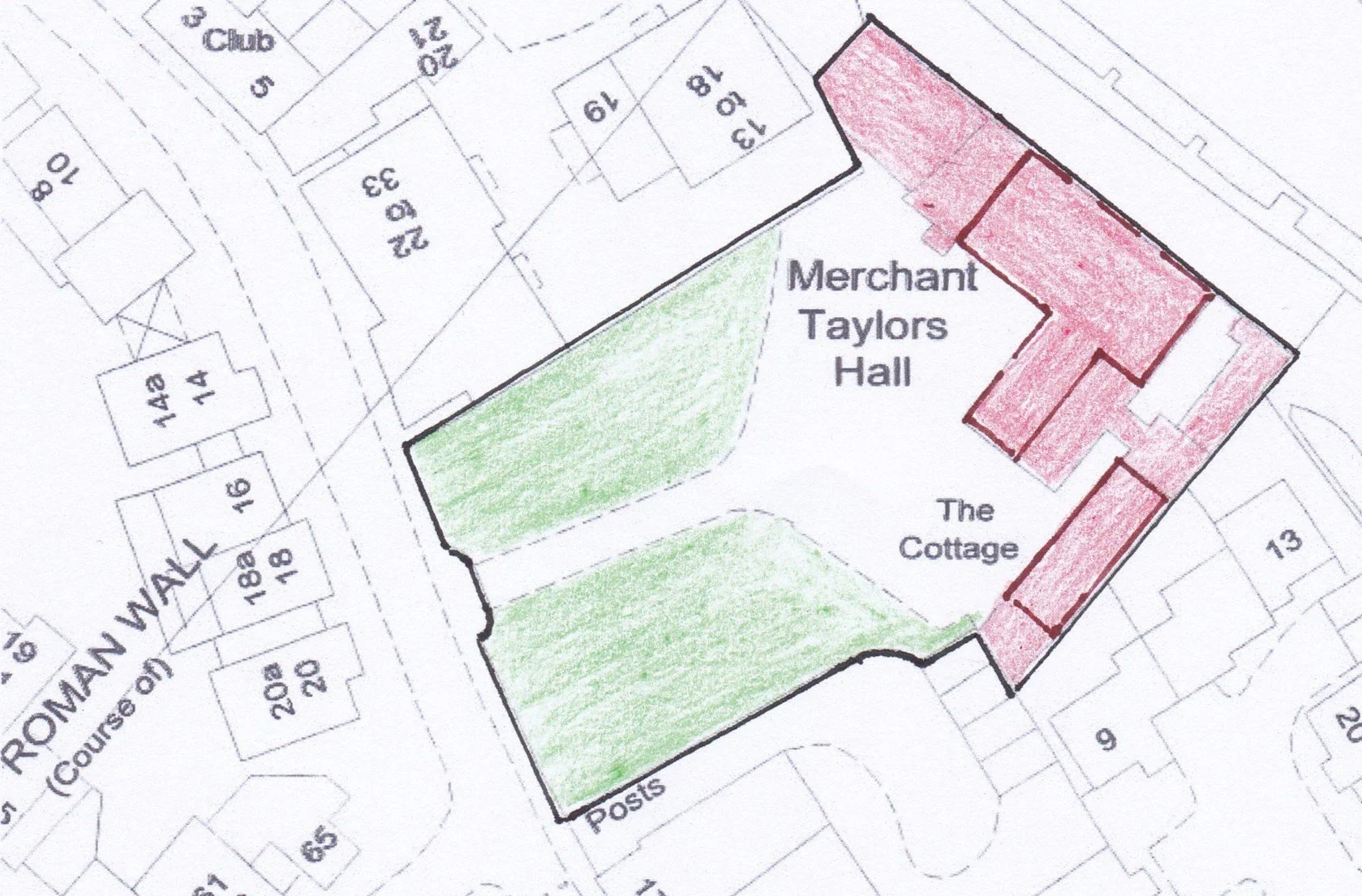
The Wilford Archive
The Aldwark Frontage of the Hall in the 1940s
Earlier Buildings on the Aldwark Frontage of the Hall’s Forecourt
This photo of the Rose & Crown Inn in Aldwark was taken from Hugh Murray’s Book ‘A Directory of York Pubs 1455-2003’. The Inn’s licence was surrendered in 1932, and the building was bought by Merchant Taylors in 1940. It was demolished nine years later to make way for the new entranceway and forecourt to the Hall.
The photo at the top of this page shows the boarded-up Inn.
Here is a smaller version
Immediately to its right is the 1890s arched entranceway into the narrow lane to the Hall – at its narrowest point, the lane was only 5 feet 9 inches wide! The third photo from the 1890s (left) shows the same arched entranceway to the Hall with Hunt’s Ebor Brewery to the right. The Brewery building, which became the Ebor Vaults Public House, was closed and demolished in the 1960s and the Merchant Taylors acquired part of the site, enabling it to extend its forecourt to that which exists today.
The 1852 Ordnance Survey map shows the Merchant Taylors Hall with the Hall’s narrow access lane off Aldwark sandwiched between the Rose & Crown Inn and the Ebor Brewery. Behind the frontage properties were a series of small tenements including Ickringill’s Yard, almost filling what was to become the Hall forecourt, leaving the Merchant Taylors just the small yard area immediately in front of the Hall itself.
1852 Ordnance Survey Map
GAW November 2024
Current Ordnance Survey Map
The corresponding up-to-date OS Map above has been coloured to show the Hall and Forecourt as they exist today.




